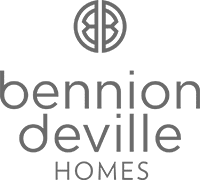
Desert Horizons Country Club
$599,000
OVERVIEW
DETAILS
MAP
OVERVIEW
Double fairway, mountain and lake views from this very popular Troon floor plan at Desert Horizons CC. Just under 2600 square feet (approximate) of living space with two master suites and seperate bedroom/office or flex space as the third bedroom. Great open floor plan and expansive ceiling height with upgraded kitchen features that look to the private pool and spa. The master retreat has a builtout custom closet, spa bath and offers mesmerizing views. The coup d’etat is that the property has an owned solar system of 7.7kw/23 panels that will most likely make the property very close if not a net zero operational home for electricity. Tons and tons of storage with spotless two car garage and additional golf cart garage as well. Conveyed furnished, you can just step right in and bring your golf club and clothes and you will be ready to enjoy the amazing lifestyle at Desert Horizons.
DETAILS
Address / Size
75720 Vista Del Rey
Bedrooms: 3
Bathrooms: 3
Approx. Sq Footage: 2,568
Approx. Lot Size: 5,663
Features
- Gated Community w/Guard
- On the Golf Course
- Private Pool & Spa
- Sold Furnished Per Inventory
Sales Contact
Patrick Jordan
Cell: 310.339.8092
Click to Email
DRE #1726623
Stewart Smith
Cell: 760.898.1544
Click to Email
DRE #1317162















